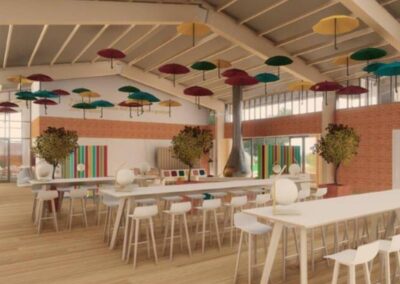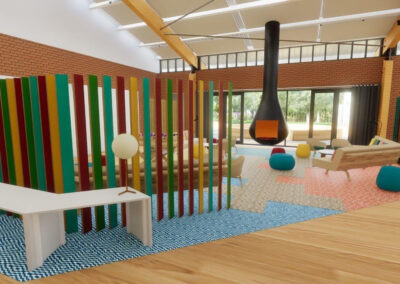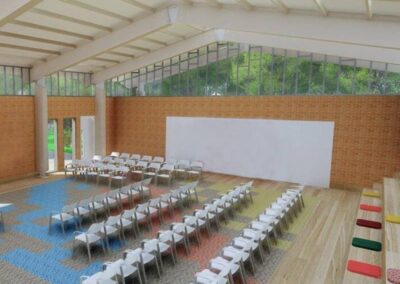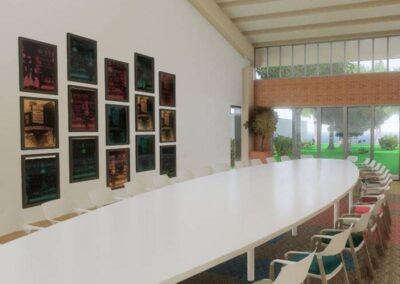Auditorium
120 seated / 150 standing
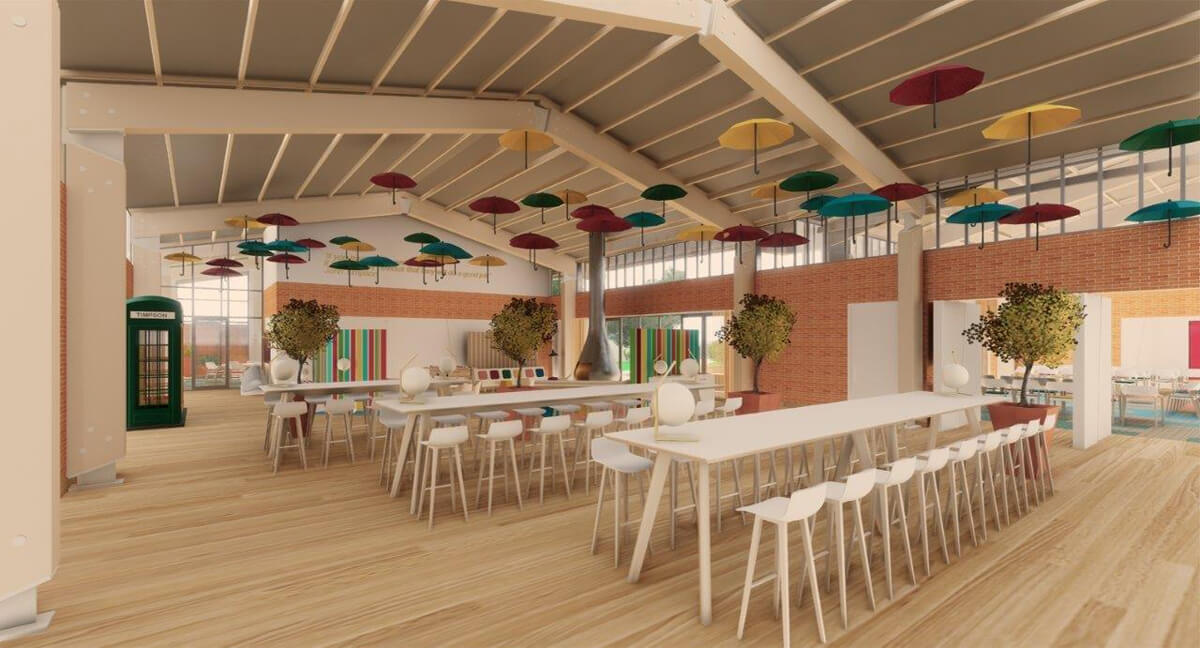
FACILITIES
INCLUDED WITH THE ROOM
Unlimited tea and coffee
Stationery
TV screen with audio
Projector screen with audio
Flipchart and pens
? x plug sockets
? x USB charging points
Cloak room storage for bags and coats
Wireless printing under X sheets
FACILITIES
AVAILABLE AT AN ADDITIONAL CHARGE
Catering
Additional stationery
PA system (microphones)
Stage
Lighting
Interactive lectern
Wireless printing over 20 sheets
AVAILABILITY CALENDAR
PRICE GUIDE |
MON – FRI |
SAT – SUN |
| Whole day | £? | £? |
| Half day | £? | £? |
| Hourly rate | £? | £? |
LAYOUT OPTIONS

DIMENSIONS
| Room Dimensions L x W | Area | Ceiling Height | Door Dimensions |
| 20 x 30 metres | 600 sq metres | 2.4 metres | 1.83 x 1.83 metres |
Fits up to 120 with bleacher seating area along 1 wall
Flexible furniture (tables, chairs, stage) included, with designated storage area for when not in use.
Wall Partition can be left open to allow for additional space for breakout area
2 Large projector screens mounted as high as possible will retract back into case when not in use, projectors to be mounted on opposite walls and not ceilings to avoid clutter. (so room can be set up in variety of ways)
Multiple lectern positions required with static cabling for each. Visuals from laptop to be hardwired and also facility to use a click share system.
Wireless microphone system to overlay onto presentation audio, crowd friendly “throw-able” microphone to be integrated also with wall mounted speakers for whole room coverage.
Controlled from in wall tablet and on lectern tablet interface, ability to have control lighting in room for when either or both projectors are on a must (this will need a meeting to set circuits)
Why Choose Us
20 Years of Experience
Custom Everything
We Deliver
THE NEST, Claverton Road, Roundthorn Industrial Estate, Manchester, M23 9SP
Tel: 07884 744 632 Email:enquiries@thenestmanchester.co.uk
